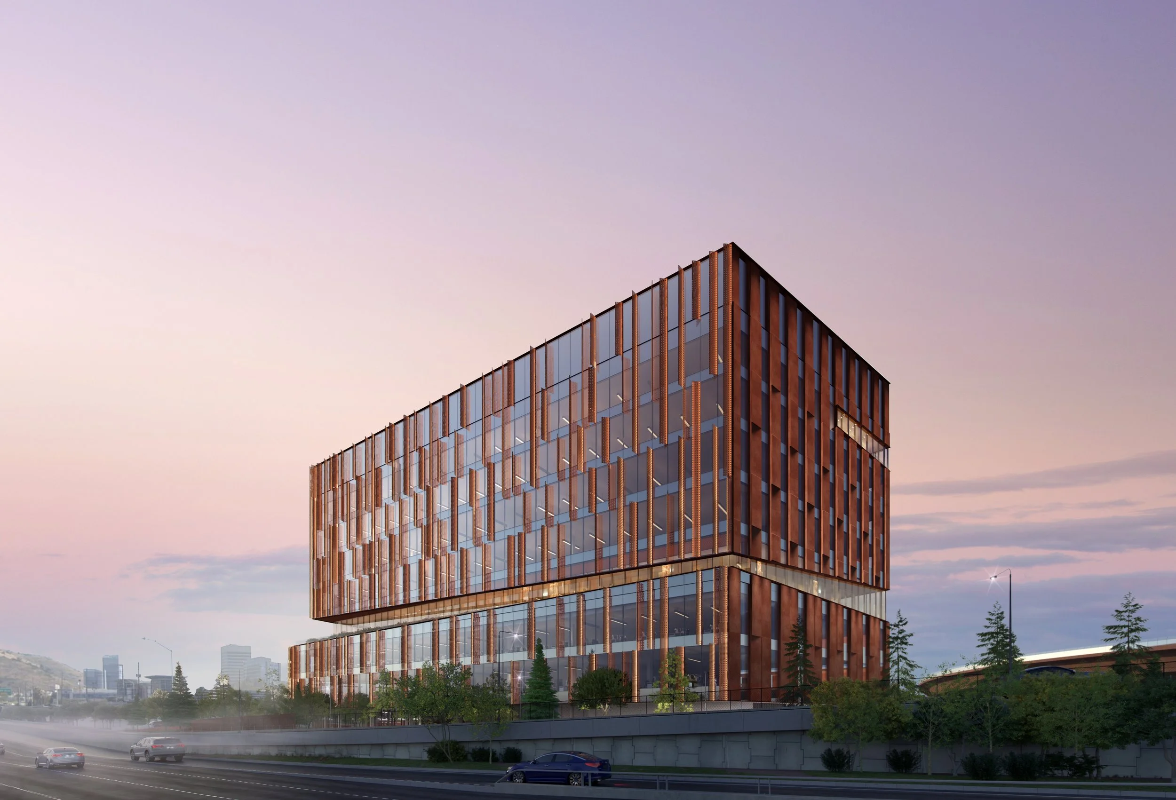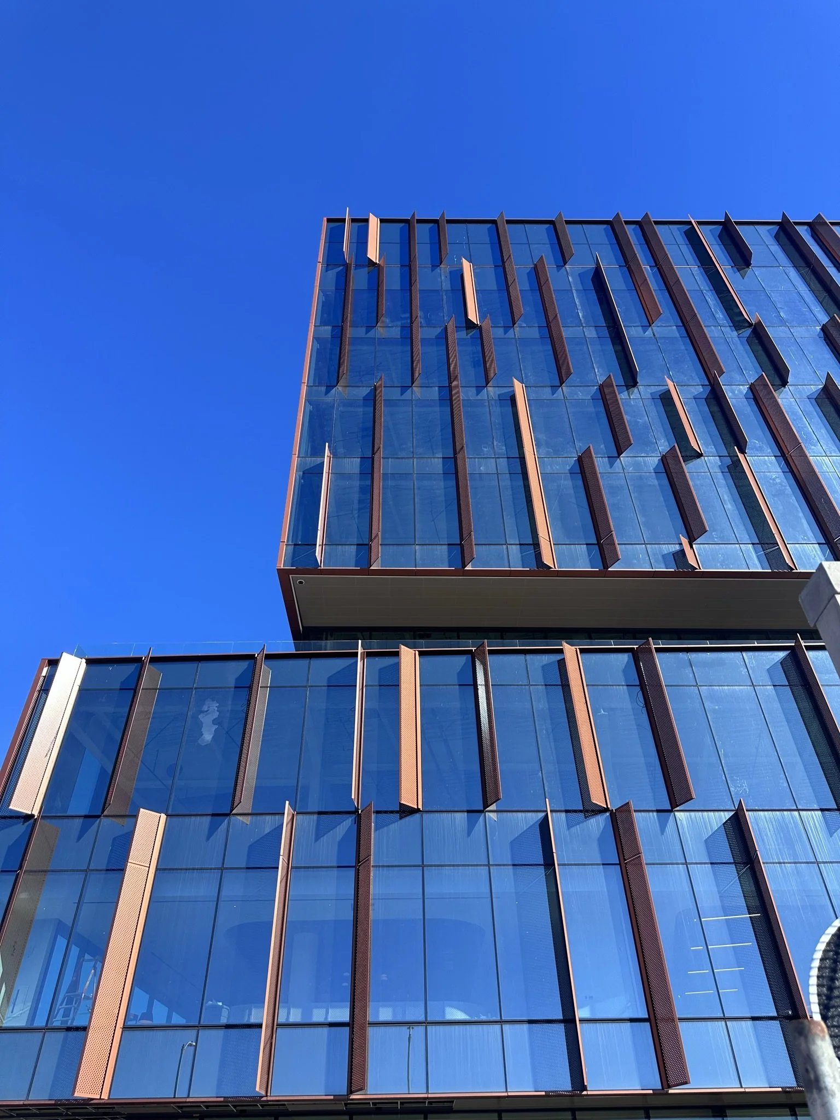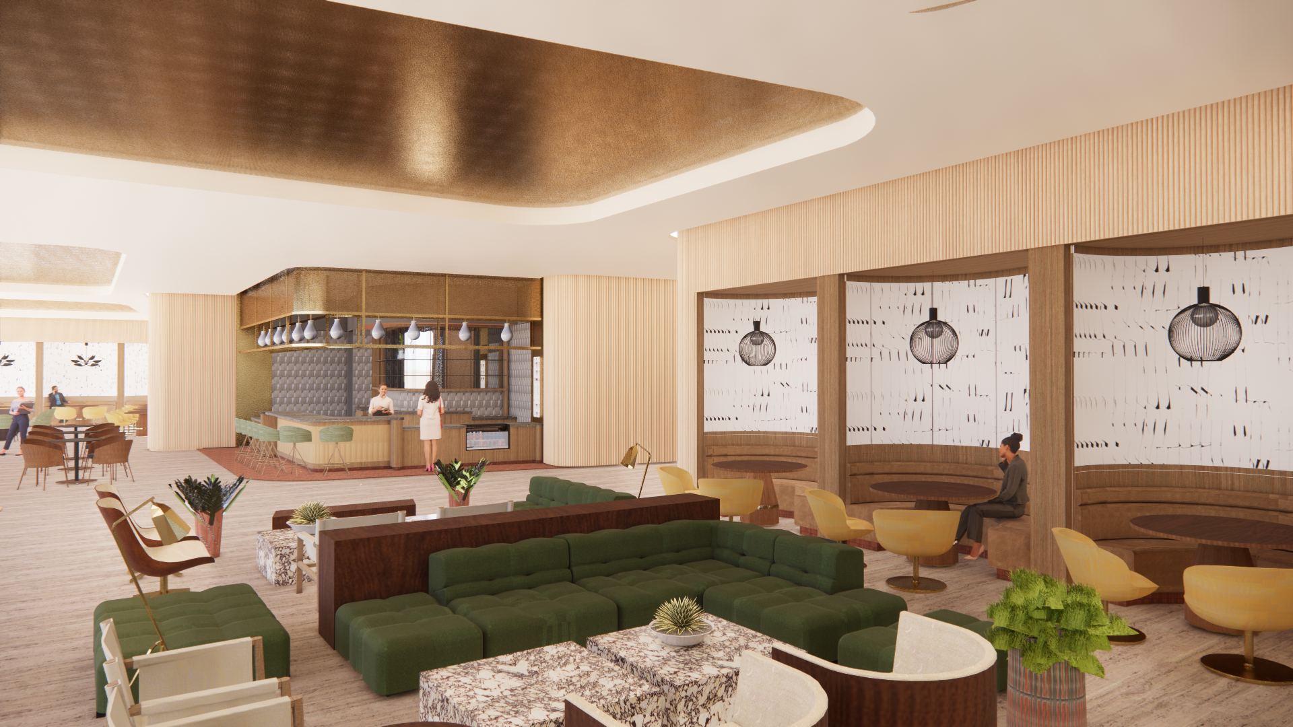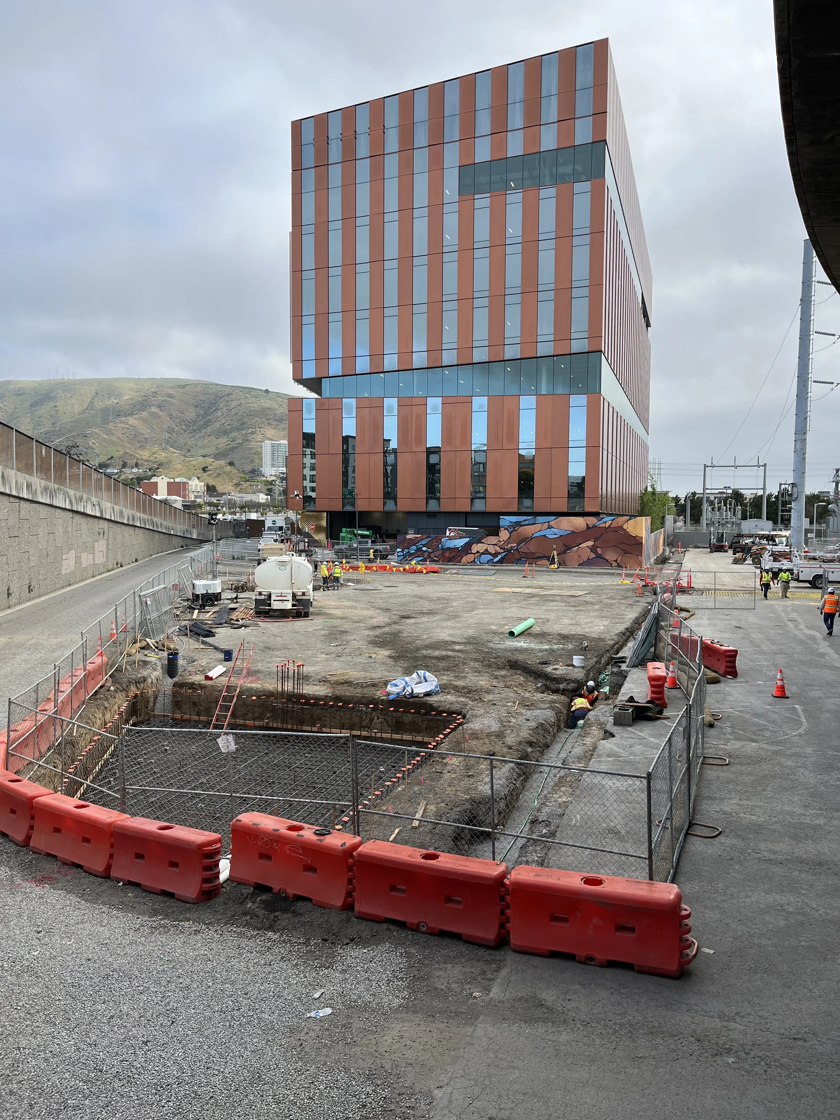580 Dubuque Avenue
LOCATION: South San Francisco, CA
CLIENT: IQHQ REIT
SECTOR: Mixed-Use, Science & Technology
ROLE/FIRM: Project Architect, Perkins & Will (GC: McCarthy BC)
STATUS: Complete
Located on a utility-dense site adjacent to a major freeway, rail station, and electrical substation, 580 Dubuque is the anchor project for a multi-phase campus aiming to transform and revitalize this critical area in South San Francisco. Our role was to design the shell & core, site/landscape, and multiple interior amenities spaces (cafe & kitchen, conferencing, staff lockers and gym). The upper levels remain shelled, but complex coordination was required throughout to accommodate future laboratories. The building is LEED Gold Certified.
Roles+Tasks:
Agency permitting, communication, and approvals, including management of complex tracking logs and document organization. In addition to City of SSF and SSF Fire Department, interface with other agencies included the FAA, Cal Train, Cal Tran, and PGE.
Close coordination with the client to ensure the project vision and goals were carried through until completion
Overseeing day-to-day team management from design development through construction
Exterior curtainwall and facade development and detailing. This included concept design/detailing, visual mockup design, performance mockup design and testing, and shop drawings review/coordination
Interior design, detailing, and finishes selection
Exterior site design, sculpture and art coordination with landscape architects and artists
Consultant coordination for all disciplines; landscape, MEP, structural, fire protection, security, technology, envelope/facade, sustainability
Construction administration: Based on-site and engaging in constant communication with the GC and trades teams, managing and reviewing submittals, RFI’s, and navigating unexpected challenges as they arise




