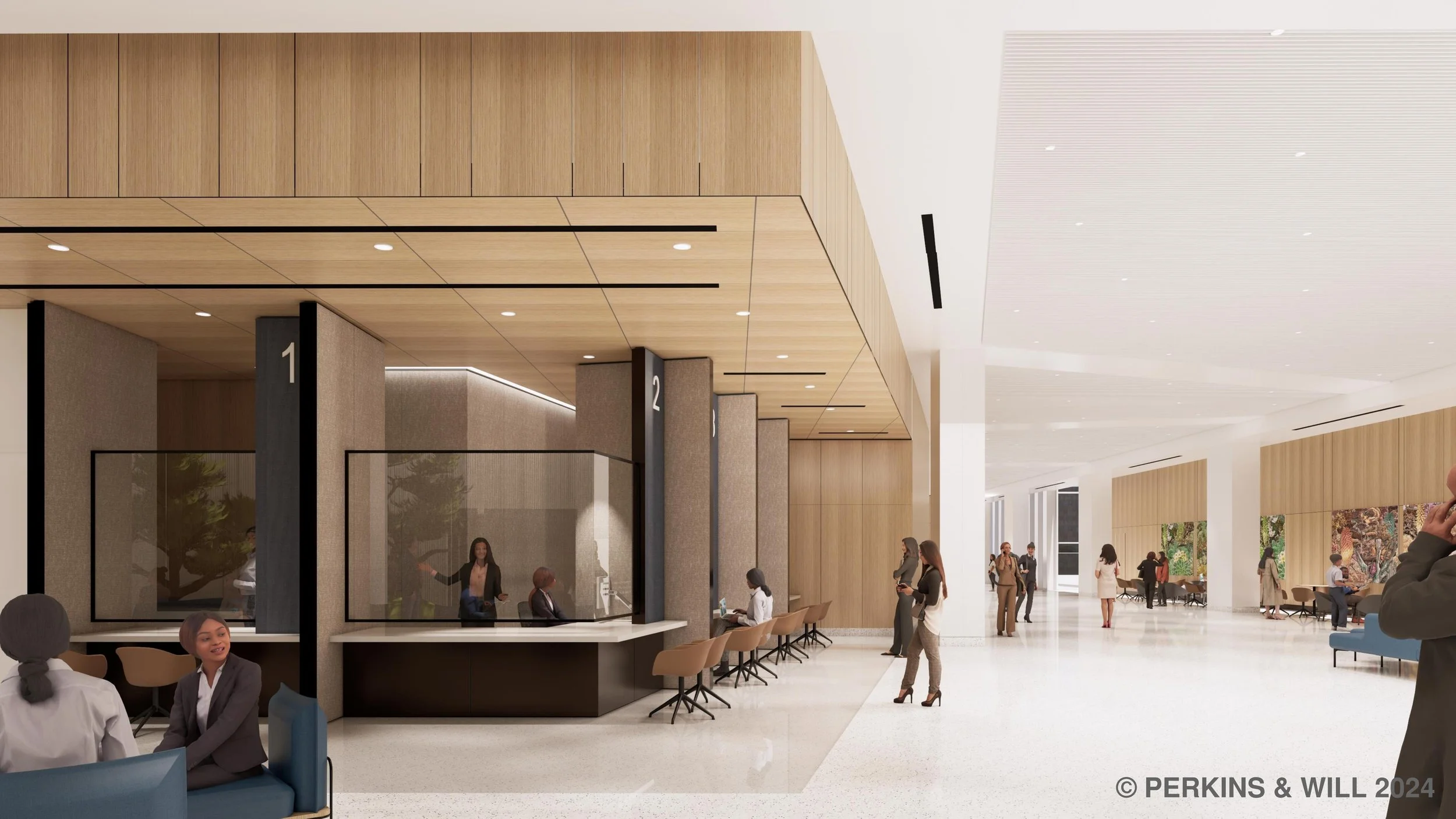Swedish First Hill - North Tower Hospital and Expansion
LOCATION: First Hill, Seattle, WA
CLIENT: Providence Health Services
SECTOR: Healthcare (Inpatient)
ROLE/FIRM: Project Architect, Perkins & Will (GC: Mortenson)
STATUS: Under Construction
Swedish North Tower will be a 17 story (with an additional 4 below grade) state of the art and fully equipped hospital to serve the entire region. Once operation it will contain and Emergency Department, Imagine suites (including MRI, CT and Cath/EP), Operating Rooms (including hybrid/neuro, ICU floors, as well as back of house spaces such as pharmacies, sterile processing and environmental services. It will also contains shelled space for future cafe and retail. It is directly attached to the existing hospital tower, and connects to several other buildings on campus, thus is extremely complex as it relates to utilities, structure and separation.
Roles+Tasks:
Overseeing day-to-day team management for interiors design and finishes, medical equipment coordination, and consultant coordination.
Oversight and QAQC for code/permitting requirements (City of Seattle, ICC, FGI, DOH) for an I-2 occupancy building
Direct contact the client to ensure the project vision and goals are carried through until completion.
Led the design and coordination for the project’s nearly 2,000 doors. This included close contact with the door hardware consultants and GC/subcontractors, data and change documentation & management, and selecting & detailing door types and hardware for complex needs (such as ER entry doors, Clean-room locations, ICU doors, and interior storefronts & demountable partitions).
Interior design, detailing, and finishes selection; as a healthcare environment, multiple approvals and processes are required to ensure facilities and EVS needs are met.
Constant coordination with the contractor and MEP consultants for extremely complex spaces such as as utilities, medical equipment, and device coordination for hybrid operating rooms, MRI suites, and ICU bays.
Involved in design and CA for the renovation of the existing main hospital lobby; due to the need for this space to remain operational, it has a complex phasing plan/schedule requiring close coordination between all parties, and clever temporary design interventions. Quick and resourceful decision making and design revisions are often needed to ensure optimal functionality of the space.
Construction administration; Based on-site and engaging in constant communication with the GC and trades teams, managing and reviewing submittals, RFI’s, and navigating unexpected challenges as they arise.
Involved in ancillary projects to ensure operations of current healthcare services and operations.





